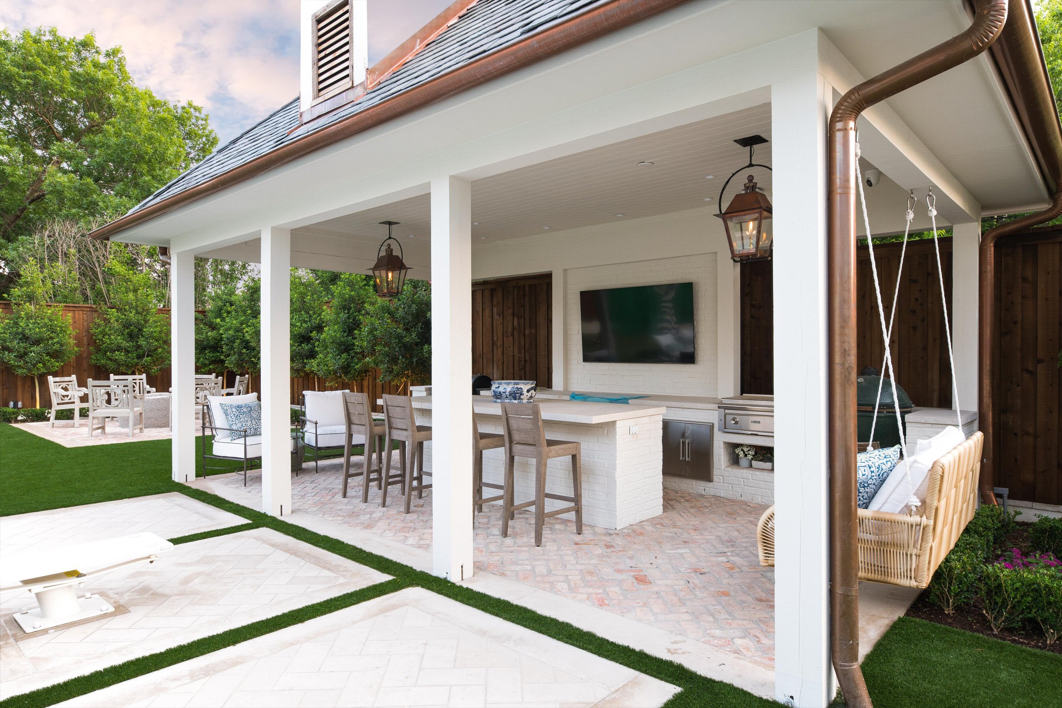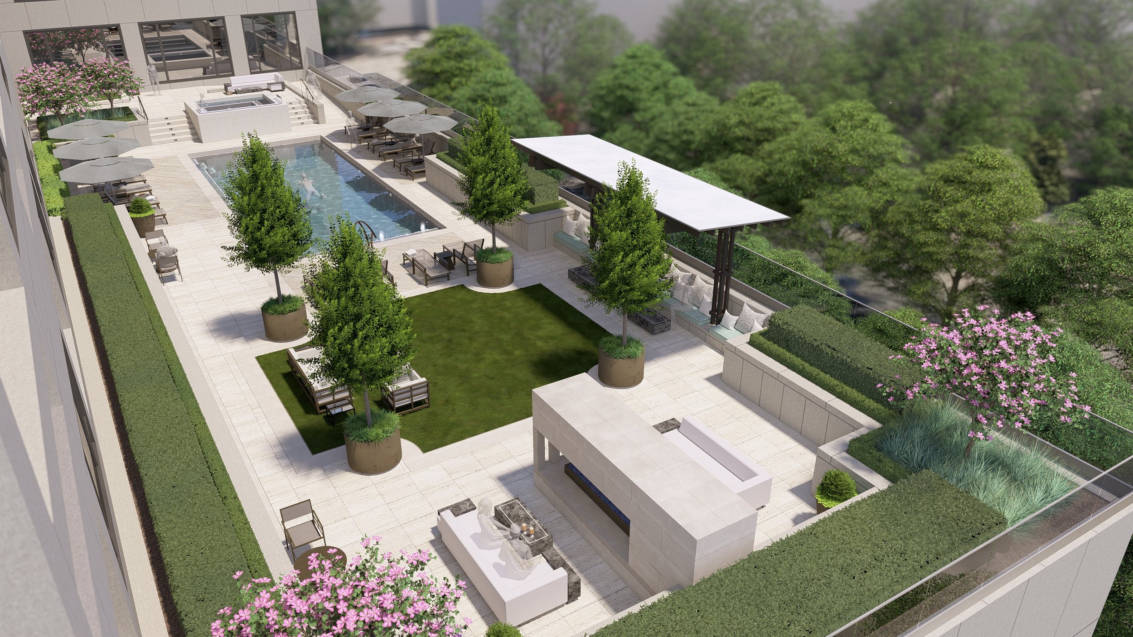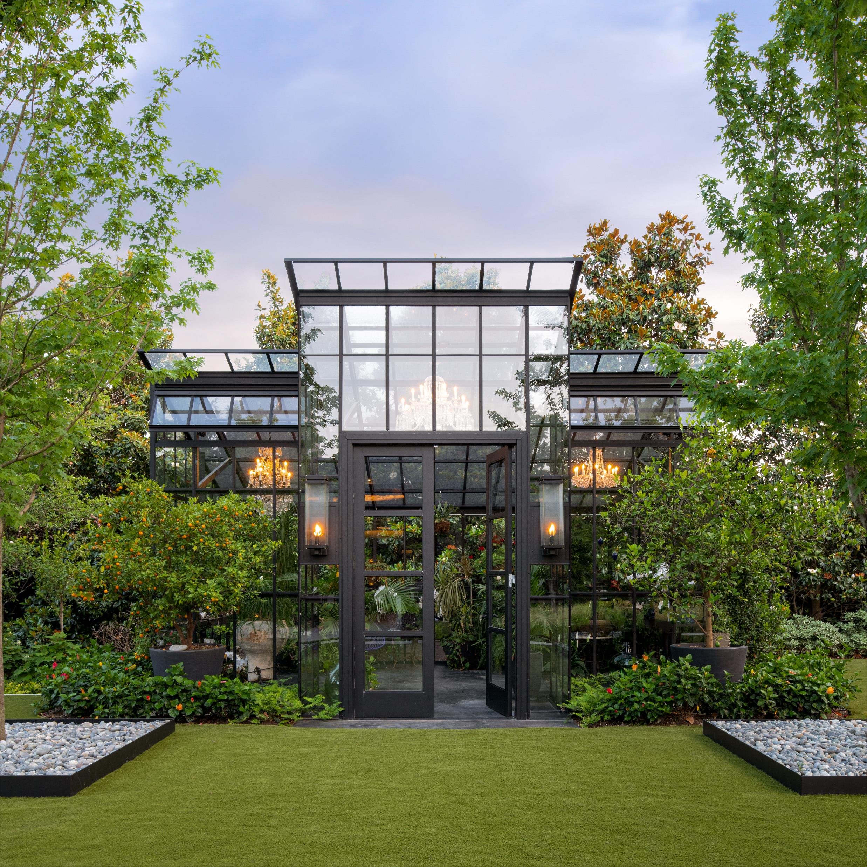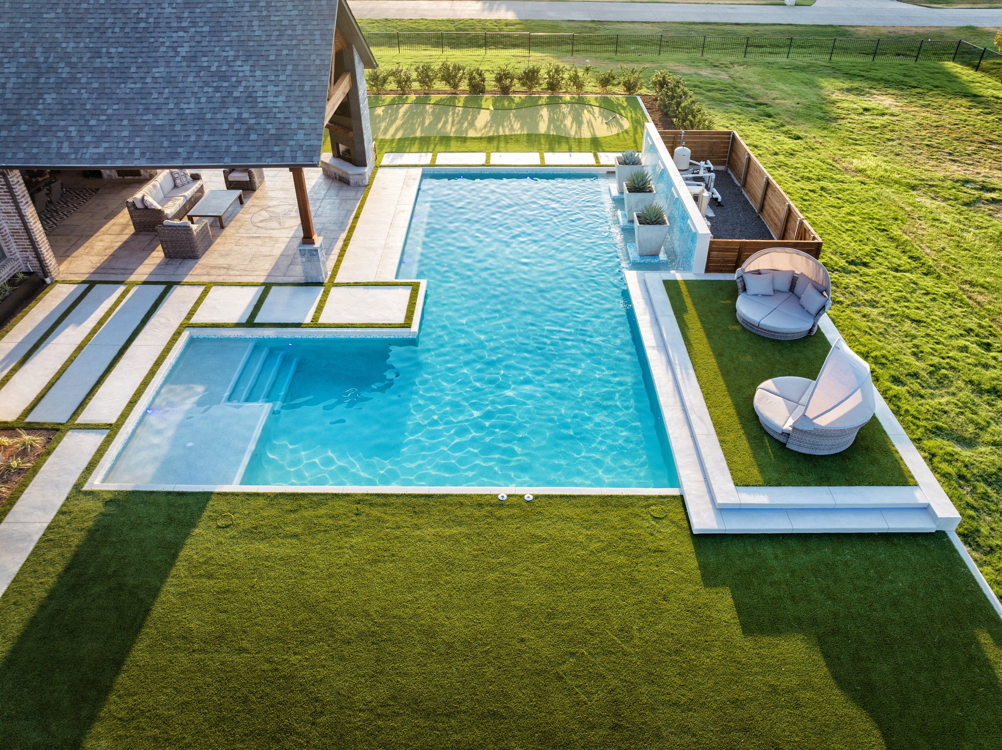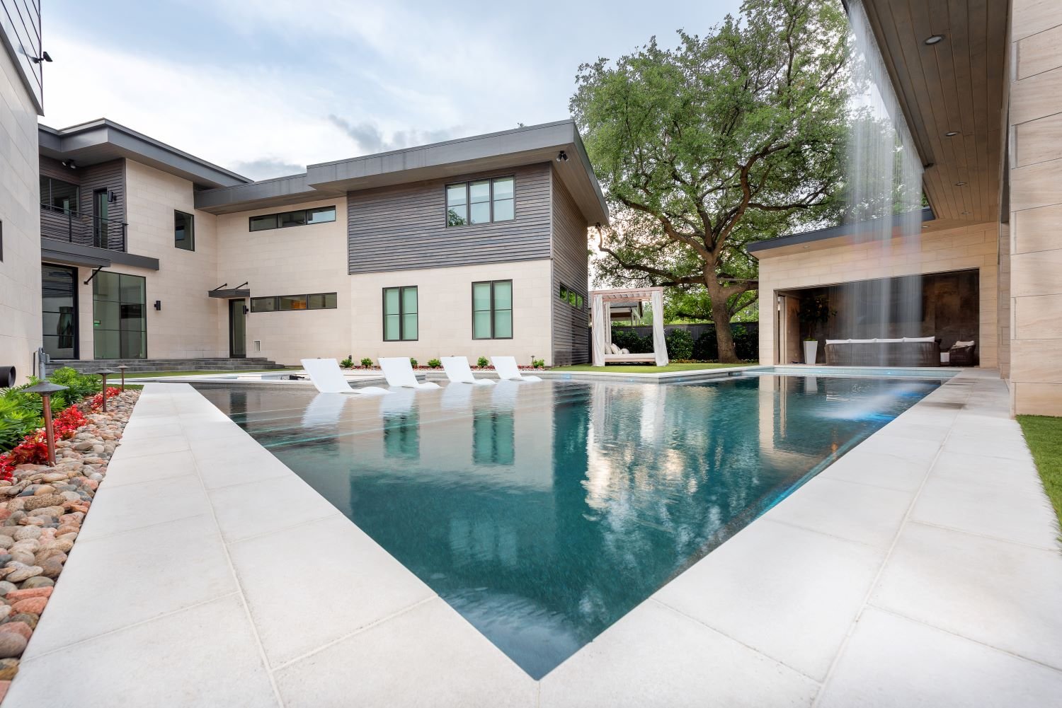
Frequently asked questions.
-
Your design package is a comprehensive plan that ensures your vision is fully developed before construction begins. Each phase of our structured design process delivers key project elements:
✔️ Pre-Design – Site analysis, project feasibility research, and service agreement
✔️ Schematic Design – Conceptual site plan, layout, and 3D visualizations (if applicable)
✔️ Design Development – Detailed drawings outlining materials, dimensions, and specifications
✔️ Construction Documents – A complete contractor-ready set of plans to execute the project -
Our structured, collaborative, and efficient process ensures a seamless experience:
1️⃣ Pre-Design – We gather site details, analyze conditions, and outline project feasibility.
2️⃣ Schematic Design – We create initial conceptual plans & 3D visuals (if applicable) for feedback.
3️⃣ Design Development – We refine and finalize detailed plans with material & finish specifications.
4️⃣ Construction Documents – You receive a full contractor-ready package for project execution. -
Our construction-ready plans ensure that any experienced contractor can execute the design as intended. If needed, we can recommend trusted contractors who have successfully worked with our plans before.
-
This program connects you with vetted contractors and builders experienced in executing our designs. While you are welcome to hire your own contractor, our Preferred Partners are selected for their reliability, craftsmanship, and proven track record with our projects.
-
The design phase typically takes 3–6 weeks, depending on complexity and revisions. The construction timeline varies based on contractor availability, material sourcing, and project scale.
-
Yes! We work with clients nationwide. Using site surveys, satellite mapping, and virtual consultations, we create a tailored design that your local contractor can execute.
We offer Design + Build for the Dallas - Fort Worth area.
-
Absolutely! Whether your aesthetic is modern, classic, minimalist, or unique, we customize the design to align with your vision, lifestyle, and functional needs.
-
Many contractors offer basic designs focused on ease of construction rather than creativity and function. Our expertise ensures:
✅ A custom design tailored to your lifestyle and property
✅ Thoughtful planning that enhances both aesthetics and functionality
✅ A well-structured plan that avoids costly changes during construction -
We specialize in creative problem-solving and can design around unique layouts, small spaces, and challenging site conditions. If there’s a way to transform your space, we’ll find it.
-
Browse our portfolio, explore platforms like Pinterest, or schedule a consultation so we can brainstorm ideas together.
-
Our packages are customized to your needs. You can choose a front yard, backyard, or full-property design depending on your project scope.
-
You’ll receive detailed design plans that include layout, materials, and specifications. If your project requires structural or engineering calculations, these will need to be completed by a licensed engineer separately.
-
Yes! We prioritize durable, climate-appropriate materials that withstand seasonal changes while maintaining aesthetic appeal and longevity.
-
We specify widely available materials and provide alternative recommendations in case certain selections are difficult to source in your area.
-
Most projects begin with a virtual consultation using site surveys, photos, and satellite mapping. If a site visit is required, we’ll discuss the best approach based on your location.
-
Our process includes revisions to ensure you’re fully satisfied. If your city or HOA raises concerns, we will adjust the design accordingly. The number of included revisions depends on your design package.
-
You are free to use any licensed contractor of your choice. Our detailed plans are designed for seamless execution by any qualified builder.
-
Yes! We incorporate safety-conscious layouts, child-friendly materials, and secure fencing when needed to ensure your space is both beautiful and functional for your family.




